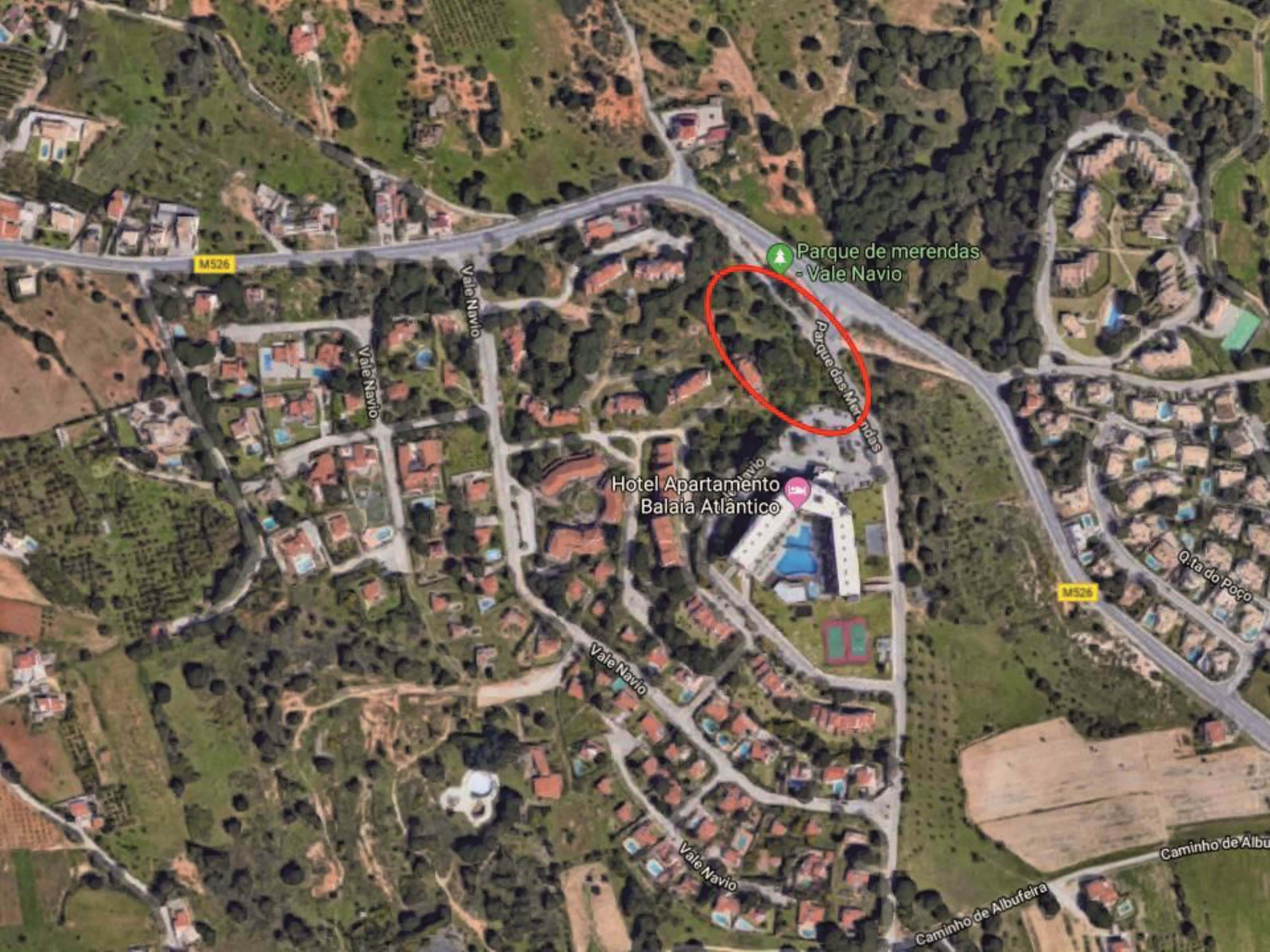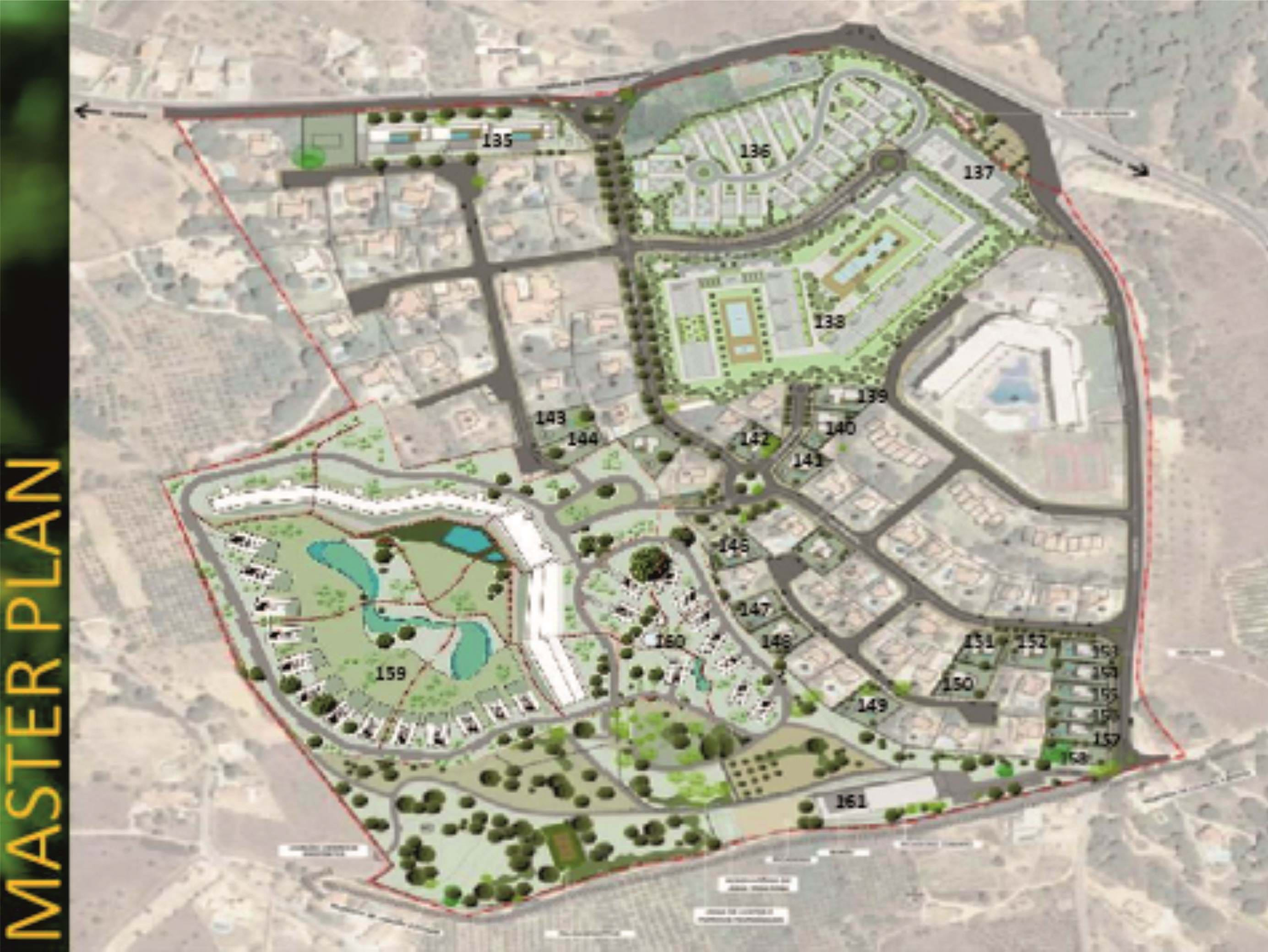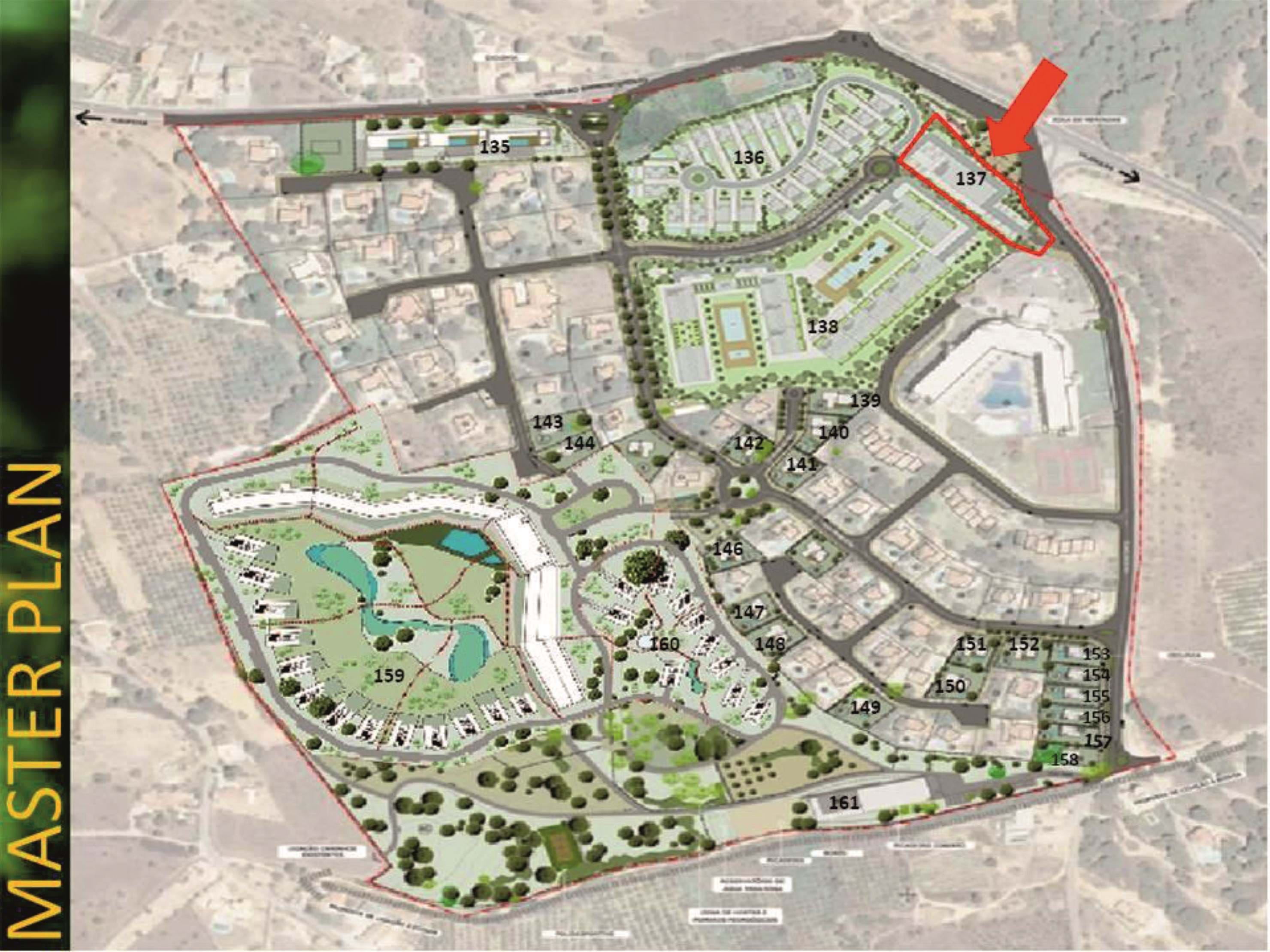Main Features
-
0
-
0
-
1221.00 m2
-
3540.80 m2
-
1765.00 m2
-
No
Property Description
A project driven by sustainability, nature and community. The aim is to create a resort for people looking to relax in a natural environment and bring family together every year. The mission is to create a complex that can stand the test off time by a contemporary design and by its approach to a family oriented resort. It also aims to make this development a beacon for wellness and rejuvenation of body and soul.
The development has a very privileged location in the Algarve. The project is located in a 320.000 sqm peaceful valley, between Albufeira and Vilamoura, but only 5m away from the beach and Albufeira's city center.
It is one of the lowest construction density Projects in the Algarve. The objective is to have a greater sense of nature and space, to promote peacefulness and relaxation.
In plot 137 it is proposed the implantation in 1.221 sqm of a commercial area of support to the urbanization with the creation of a commercial and services building with two floors and around 1.617 sqm of built area above the soil, plus 150 sqm for a restaurant and 2.200 sqm of 76 parking spaces in the basement.
This structure, besides constituting a support to the urbanization, will also be an element of reinforce and complement to the picnic park existing in the exterior of the intervention area, to be qualified in its urban drawn.
The development has a very privileged location in the Algarve. The project is located in a 320.000 sqm peaceful valley, between Albufeira and Vilamoura, but only 5m away from the beach and Albufeira's city center.
It is one of the lowest construction density Projects in the Algarve. The objective is to have a greater sense of nature and space, to promote peacefulness and relaxation.
In plot 137 it is proposed the implantation in 1.221 sqm of a commercial area of support to the urbanization with the creation of a commercial and services building with two floors and around 1.617 sqm of built area above the soil, plus 150 sqm for a restaurant and 2.200 sqm of 76 parking spaces in the basement.
This structure, besides constituting a support to the urbanization, will also be an element of reinforce and complement to the picnic park existing in the exterior of the intervention area, to be qualified in its urban drawn.
Property Features
- Energetic certification: Exempt


