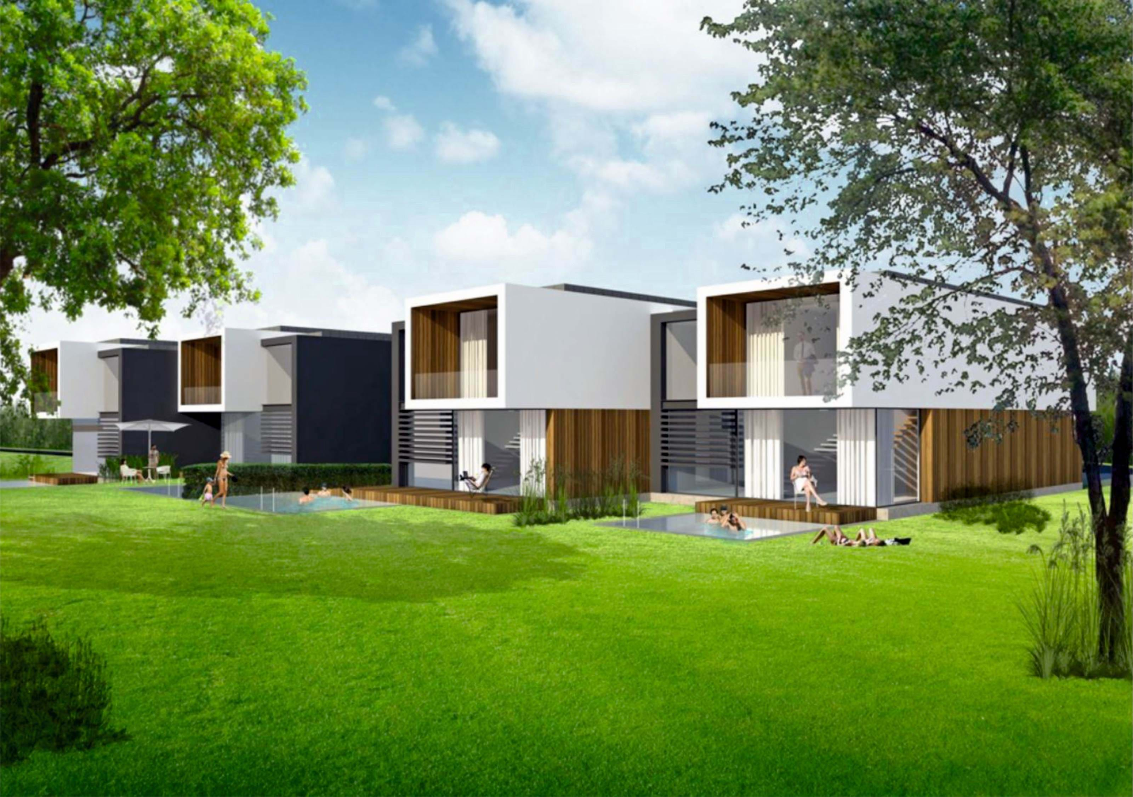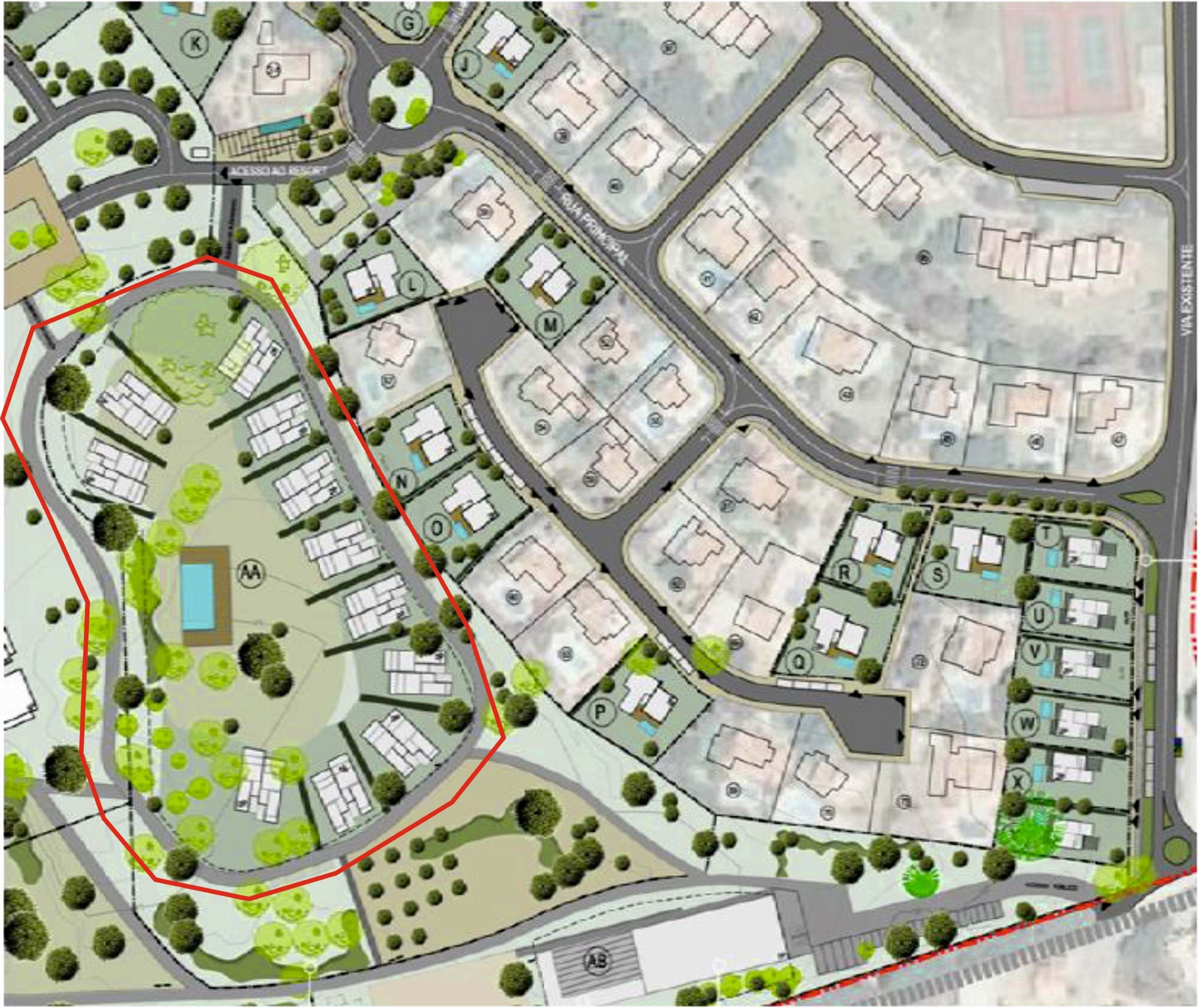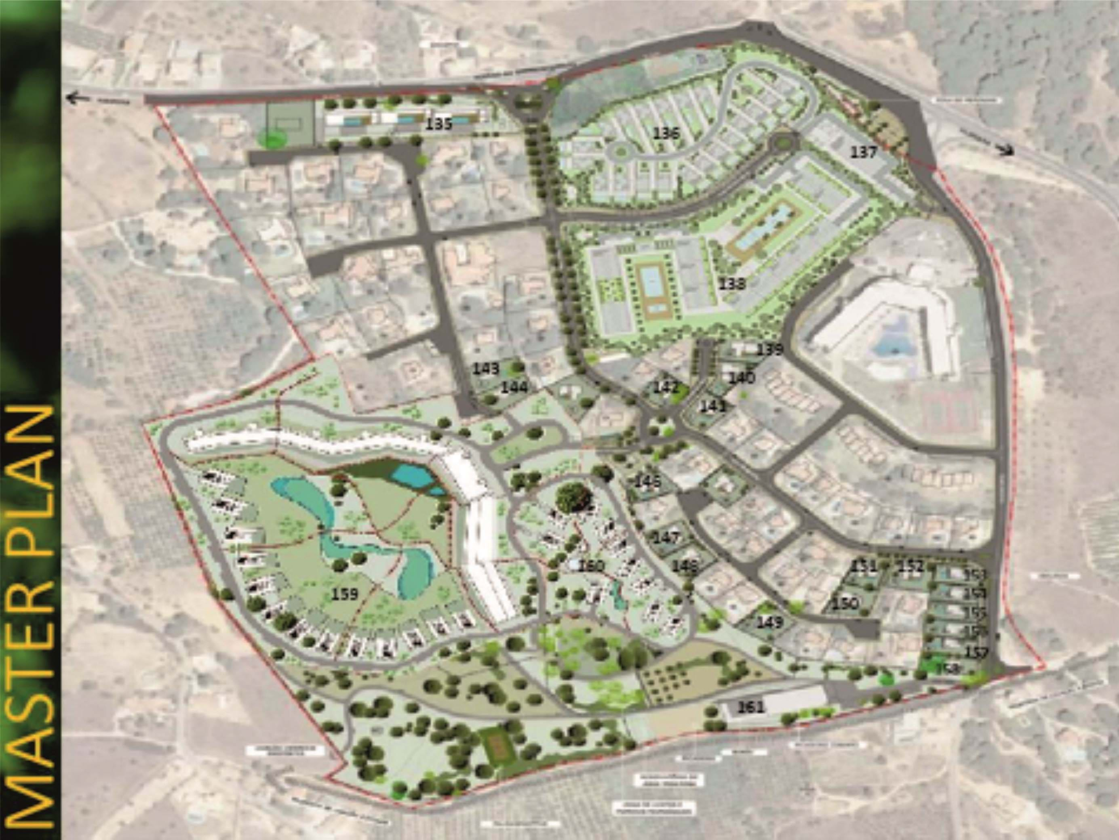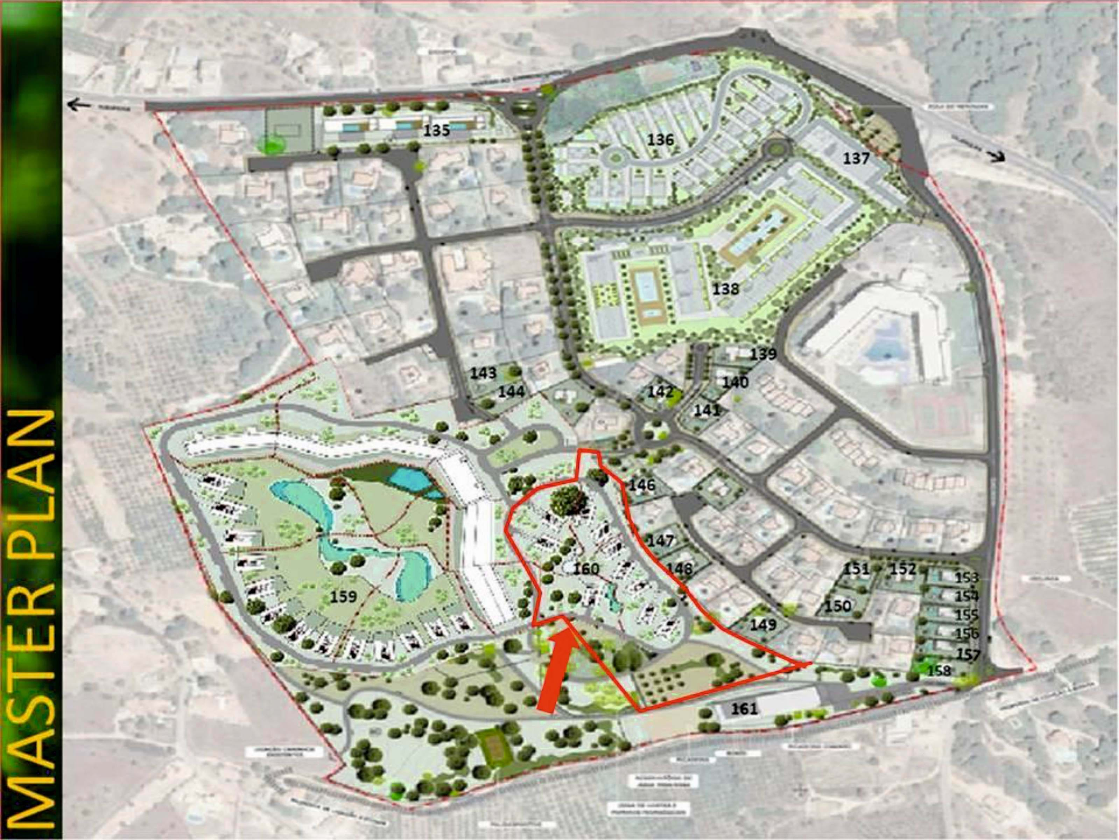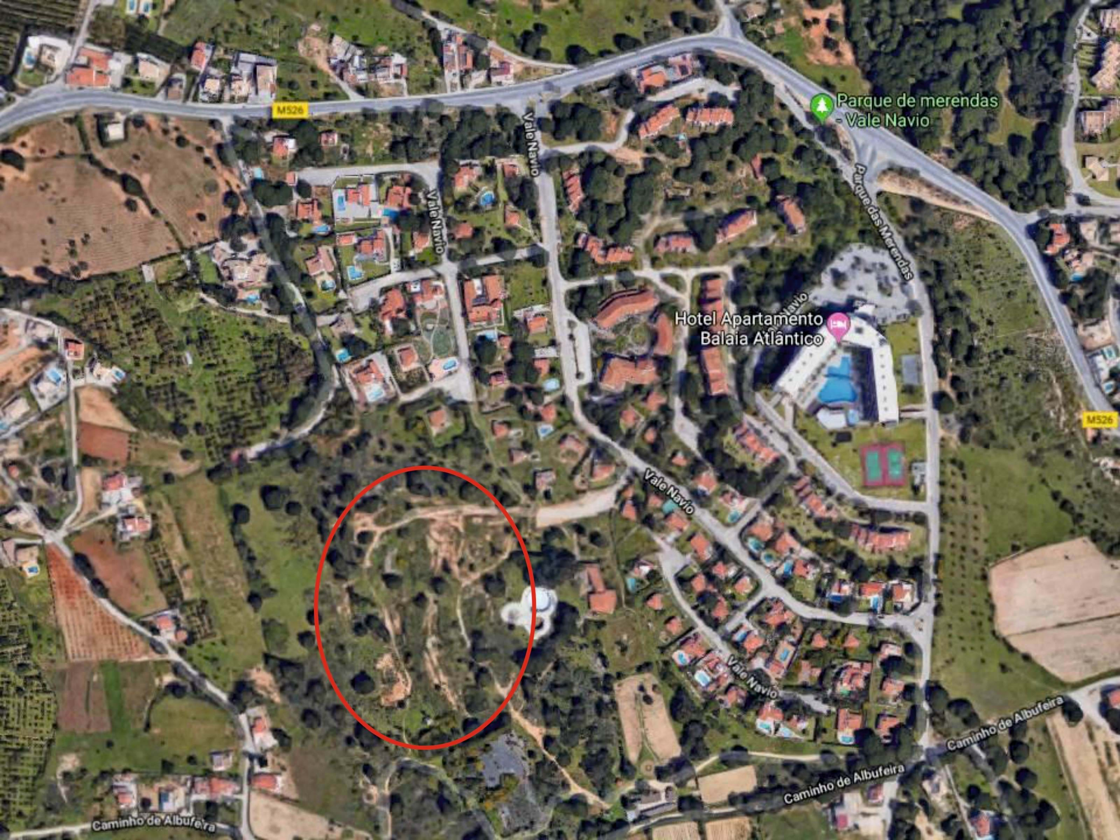Main Features
-
0
-
0
-
11325.00 m2
-
20123.00 m2
-
19800.00 m2
-
No
Property Description
A project driven by sustainability, nature and community. The aim is to create a resort for people looking to relax in a natural environment and bring family together every year. The mission is to create a complex that can stand the test off time by a contemporary design and by its approach to a family oriented resort. It also aims to make this development a beacon for wellness and rejuvenation of body and soul.
The development has a very privileged location in the Algarve. The project is located in a 320.000 sqm peaceful valley, between Albufeira and Vilamoura, but only 5m away from the beach and Albufeira's city center.
It is one of the lowest construction density Projects in the Algarve. The objective is to have a greater sense of nature and space, to promote peacefulness and relaxation.
In this property (plot 160) with 20.123,01 sqm it is proposed an implantation of 3.200 sqm for a 4.000 sqm Touristic Village in complement to the offer of the Resort, with independent entrance by the existing square/road.
Composed by 20 townhouses of two floors in typology V3 (with a maximum of 120 touristic beds), it shall have the villas implanted in amphitheater oriented for the central nucleus constituted by the swimming pool and surrounding areas. The basements area for a total of 30 parking places is 1.800 sqm.
South of this plot will be previewed a 'buffer' area, a green curtain with areas destined to garden and pedagogical orchards, separating the urbanization from the equipment existing south.
The development has a very privileged location in the Algarve. The project is located in a 320.000 sqm peaceful valley, between Albufeira and Vilamoura, but only 5m away from the beach and Albufeira's city center.
It is one of the lowest construction density Projects in the Algarve. The objective is to have a greater sense of nature and space, to promote peacefulness and relaxation.
In this property (plot 160) with 20.123,01 sqm it is proposed an implantation of 3.200 sqm for a 4.000 sqm Touristic Village in complement to the offer of the Resort, with independent entrance by the existing square/road.
Composed by 20 townhouses of two floors in typology V3 (with a maximum of 120 touristic beds), it shall have the villas implanted in amphitheater oriented for the central nucleus constituted by the swimming pool and surrounding areas. The basements area for a total of 30 parking places is 1.800 sqm.
South of this plot will be previewed a 'buffer' area, a green curtain with areas destined to garden and pedagogical orchards, separating the urbanization from the equipment existing south.
